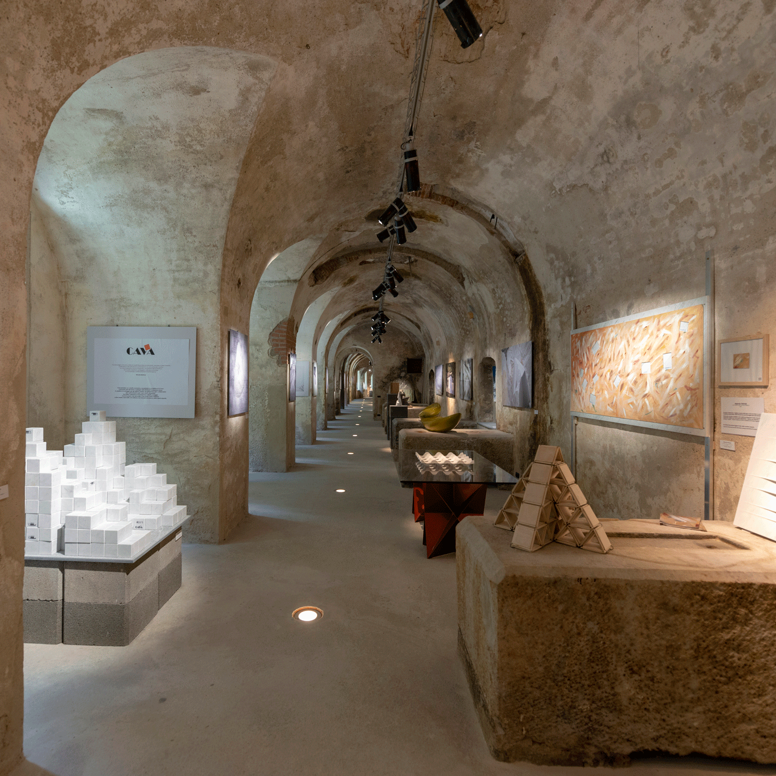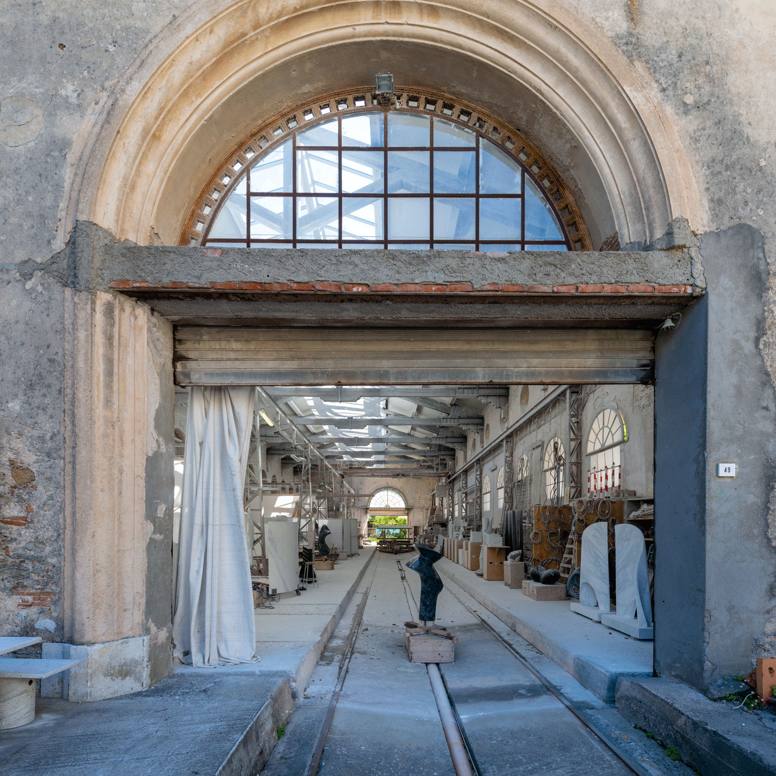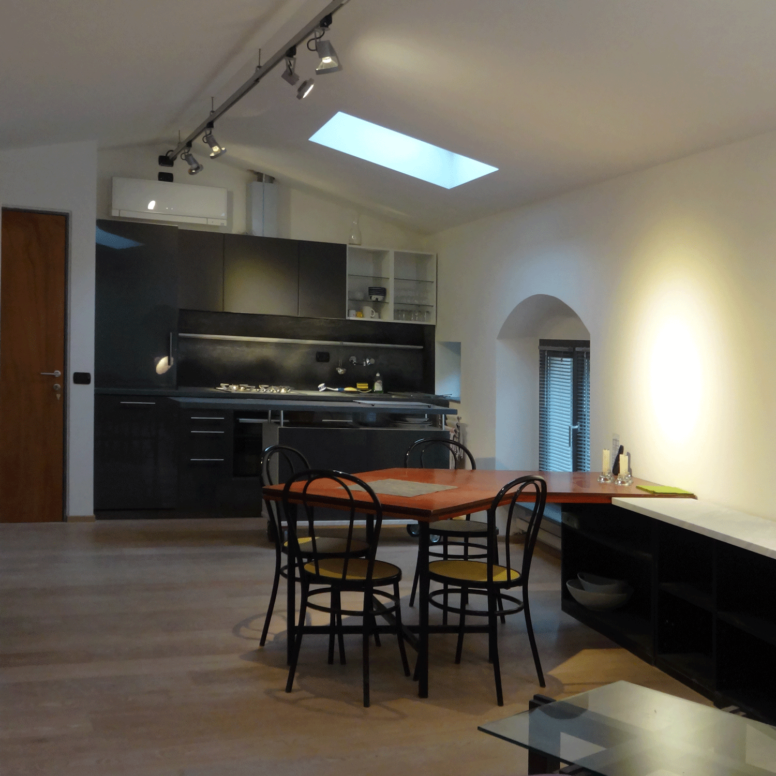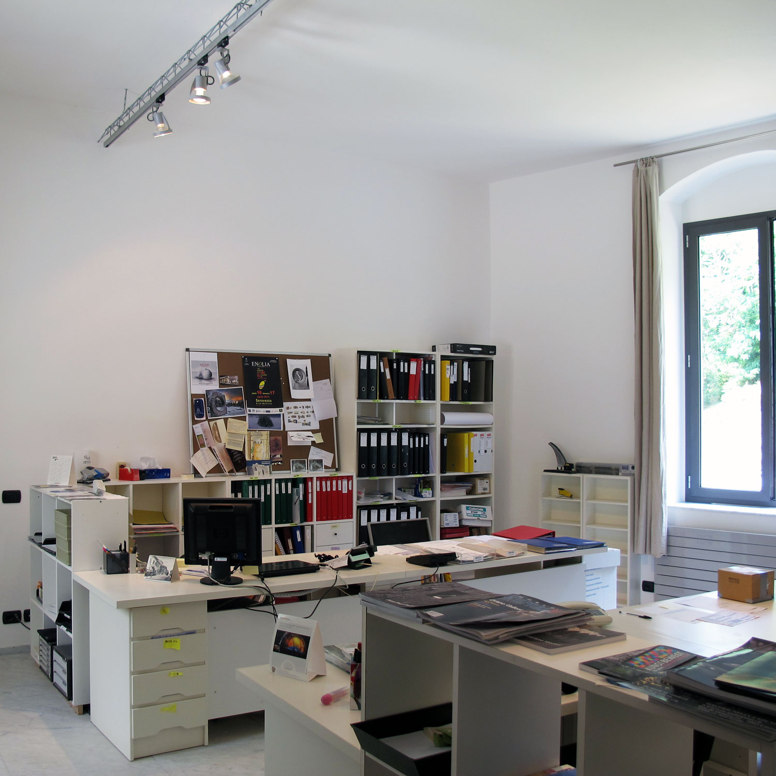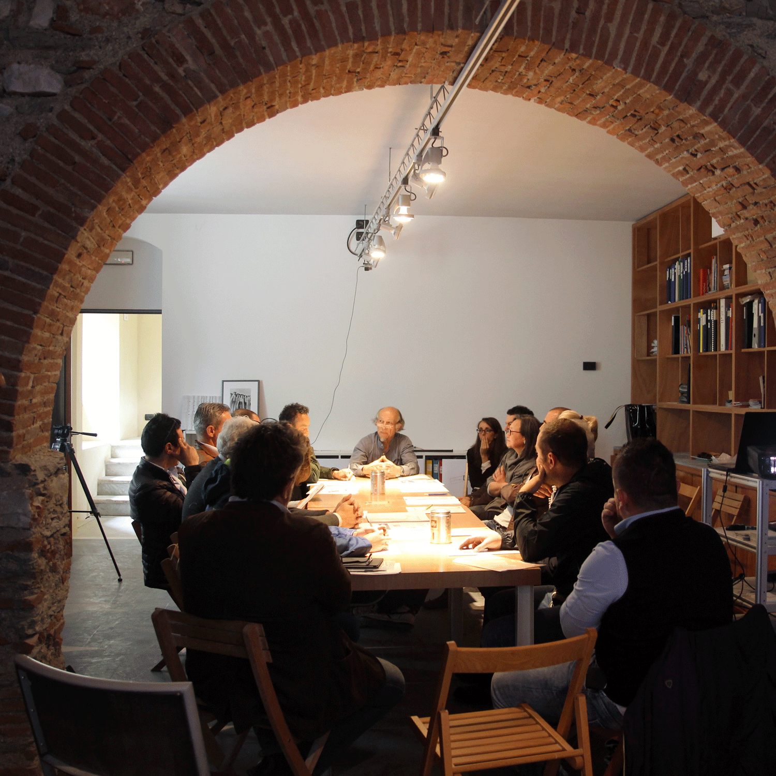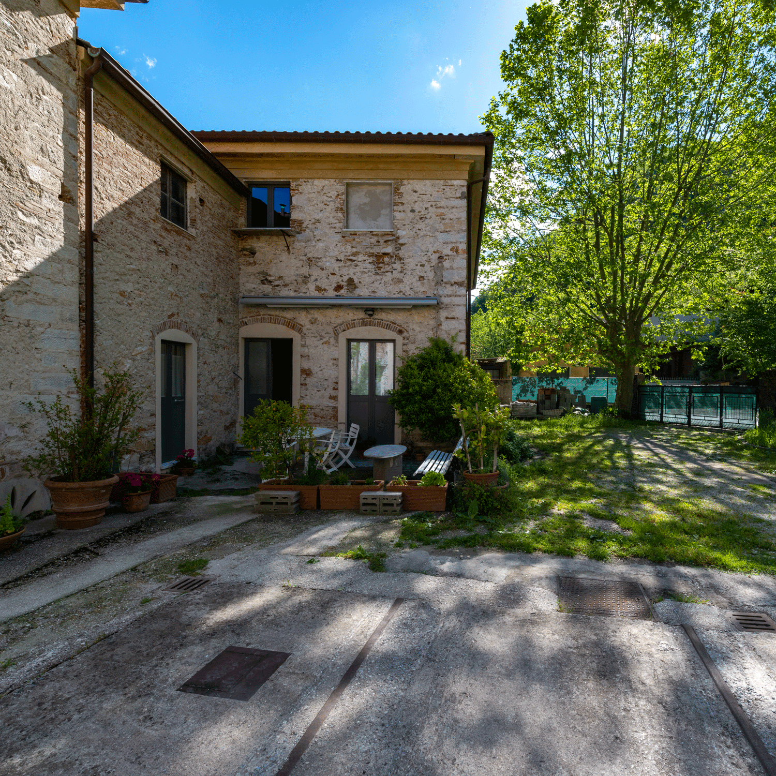The ARKAD Foundation is housed by Studio ARTCO in an architectural complex full of charm and history, which consists of four groups of buildings:
-the large workshop intended for the artistic processing of monumental works,realised through the restructuring of an old sawmill;
-the studios, besides the workshop, dedicated to the creation of small works;
-the exhibition gallery, along the river in the basement, consisting of several spaces and intended for exhibitions, cultural and artistic events;the structure originates from the reconversion of the fishmongers built in the 16th century as part of the complex of the adjacent Palazzo Mediceo, a Unesco heritage site;
-three flats housing artists staying and working at the Foundation and a private flat;
-the meeting room, which houses a collection of books, specialised magazines and art catalogues;
-the offices, on the ground floor, with the administrative secretariats of ARTCO and of the ARKAD Foundation.
The building complex also includes two outdoor spaces: a forecourt equipped with a crane for handling marble blocks and a garden.





